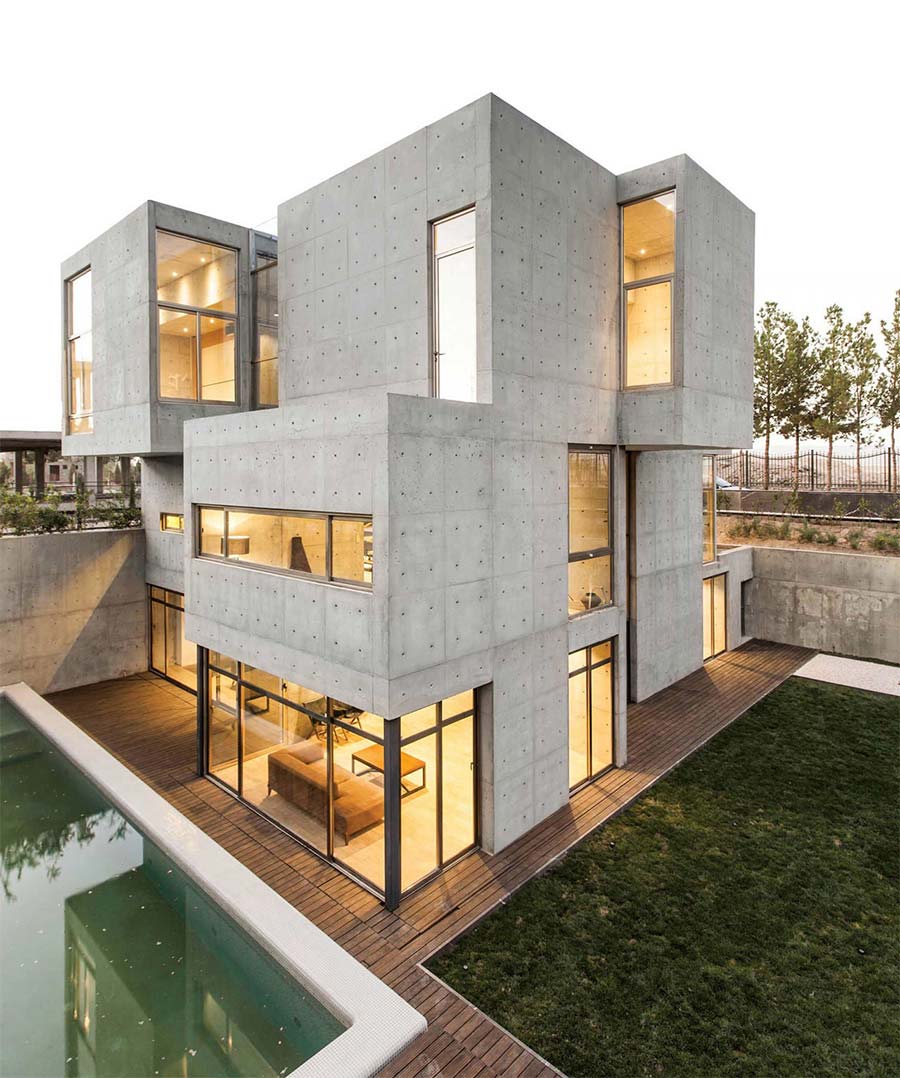
Etliche Bauvorschriften und örtliche Begrenzungen der iranischen Gemeinde Isfahan haben es dem „Bracket Design Studios“ angeschlossenen Architekten Shervin Hosseini ordentlich erschwert, die
Villa „No.131“ auf die Beine Pfeiler zu stellen. Doch Eingrenzungen fördern die Kreativität und wenn das Leben dir halt Zitronen gibst, machst du daraus ein modernes Gebilde aus Beton und Glas. Oder so.
„These rules and conditions in many cases could restrict the designers, but in this scheme these limitations, pretext design of the project. height limits up to 8 m about 15% occupancy permit in the north part of the land did not meet the need of client for more than 450 sqm gross floor area, which leads the design to have the third floor below ground level, Moreover, based on same regulations, blocks should be divided by hedge, short walls and fence from the Street and their neighbors which causes them to be seen from the cells around. „
Weitere Bilder und Informationen zum 2013 fertiggestellten Objekt findet ihr auf der Website des Architekturbüros.

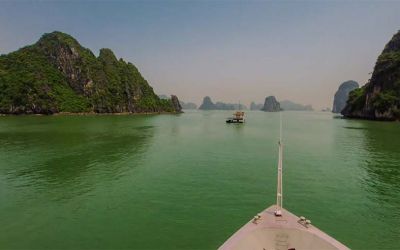
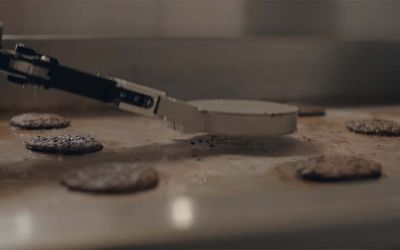

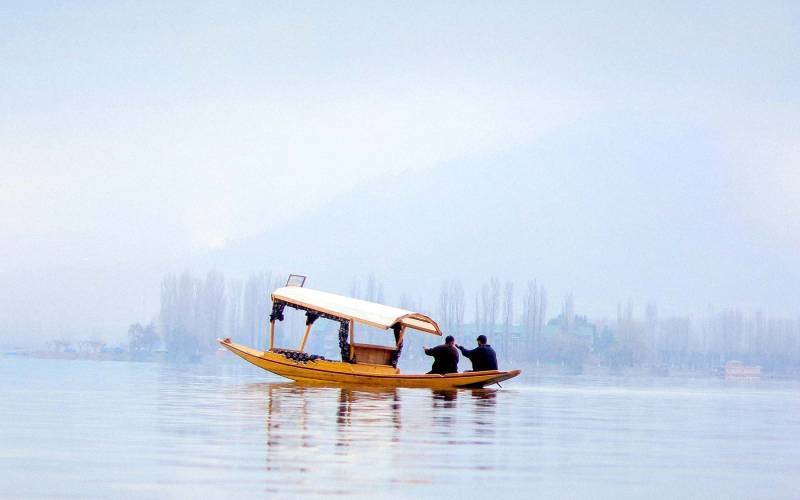

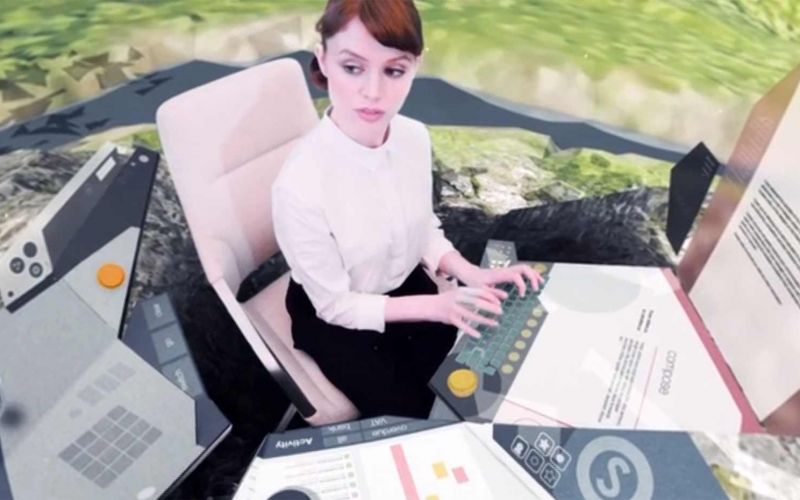
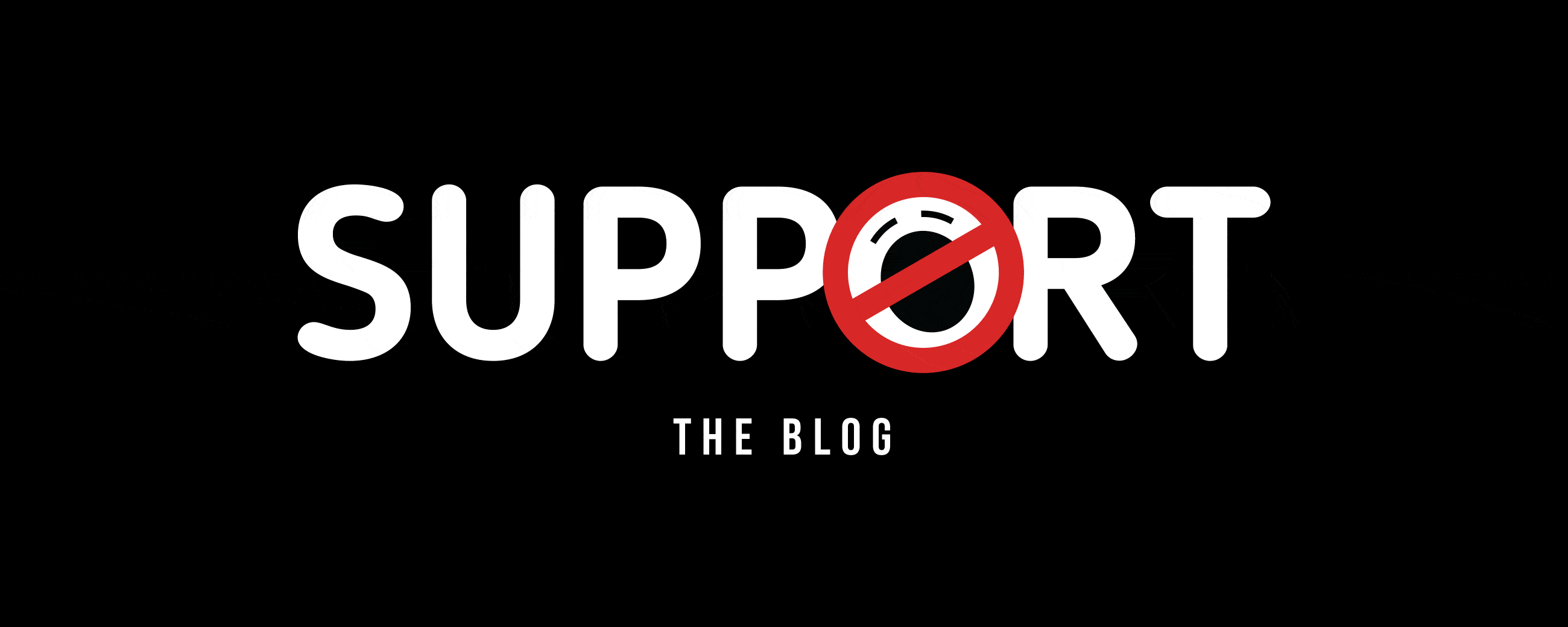






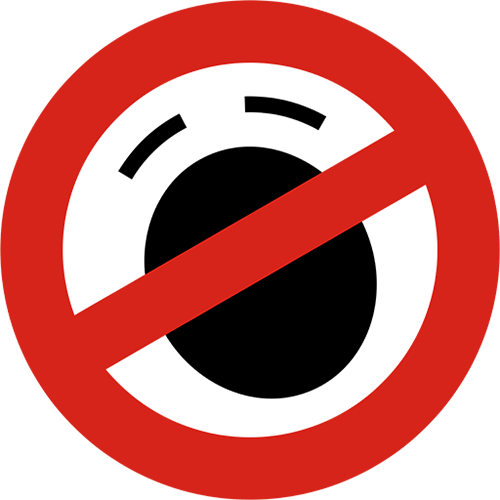
Noch keine Kommentare