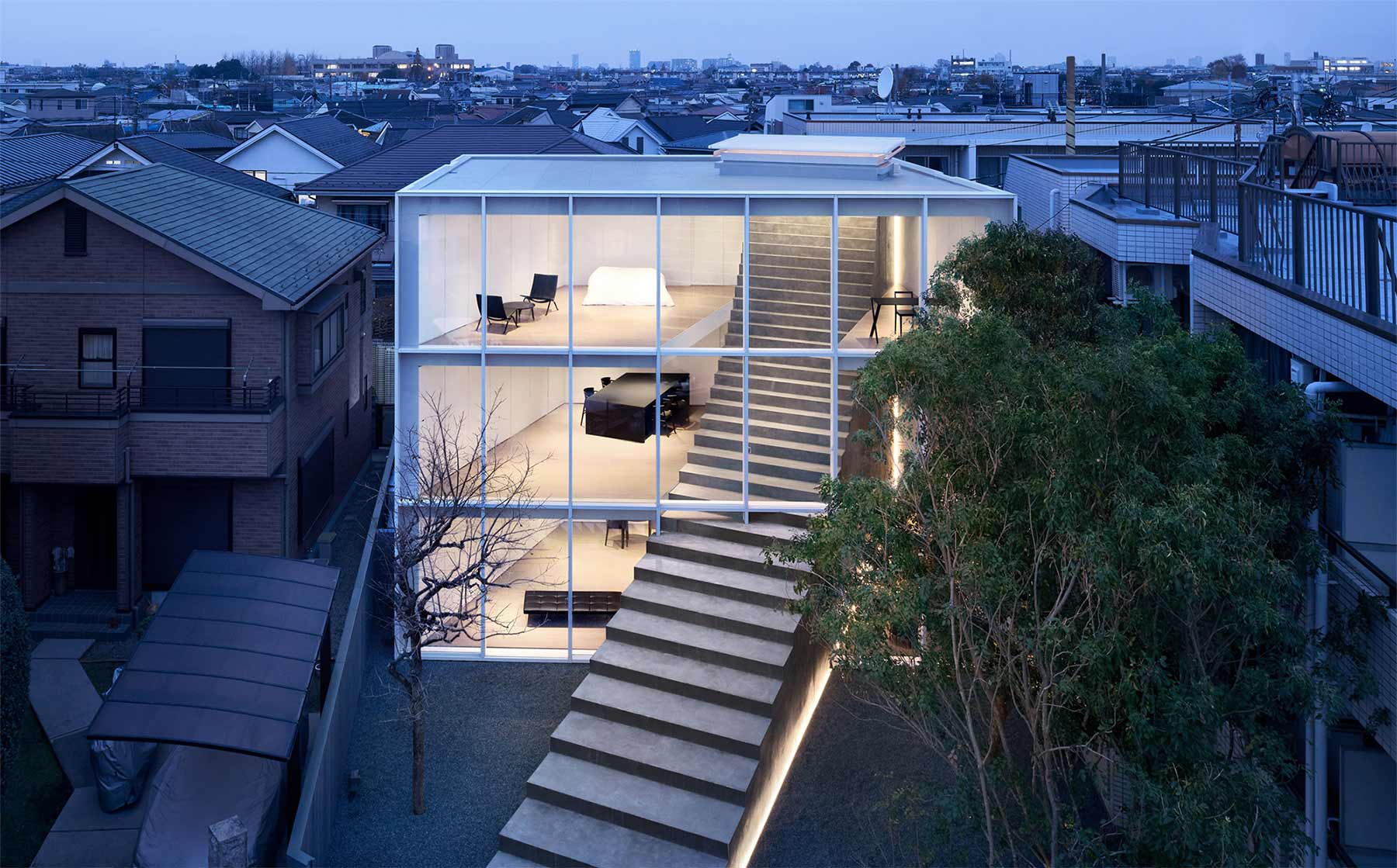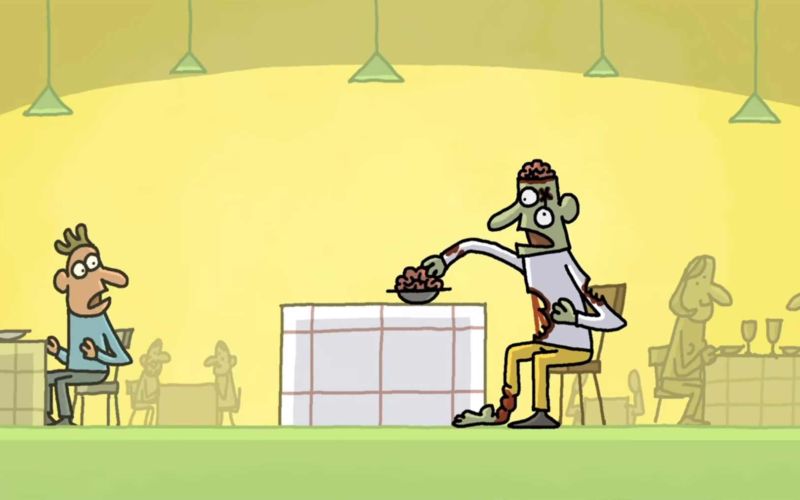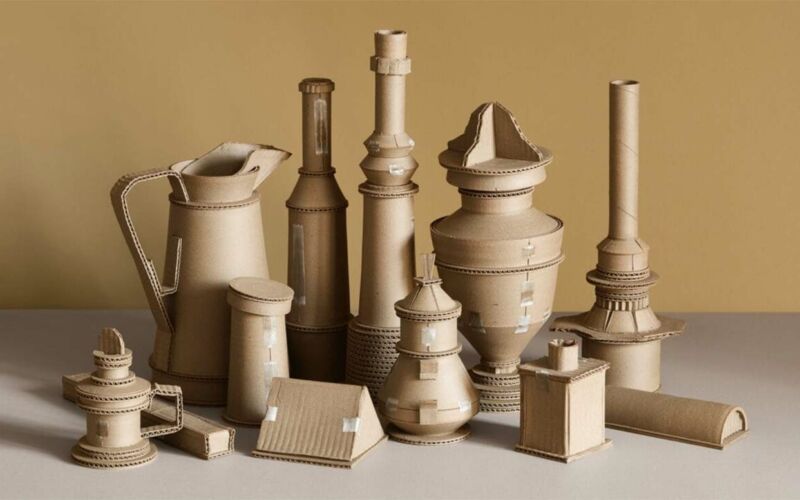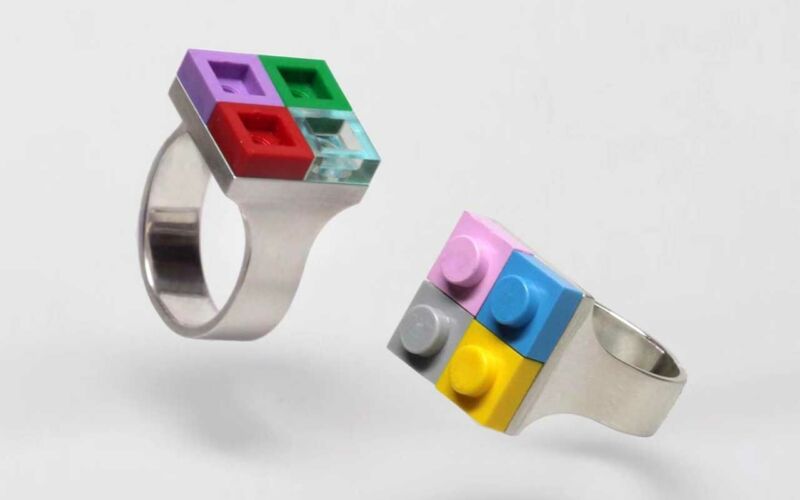
Drei Generationen und Stockwerke werden durch die immense Treppe verbunden, die sich im entsprechend benamten „Stairway House“ befindet. Also, zum Großteil, denn ein gehöriger Abschnitt der geschwungenen Bestufung liegt im Garten. Ein surrealer Anblick, der aussieht, als hätte man in Simulations-Spielen wie „Die Sims“ gerade einen Glitch entdeckt und einfach mal ein Bauwerk inmitten der Wand platziert. Das ist und soll aber so.
Verantwortlich für den wahrhaft Out-of-the-Box gedachten Kniff ist die japanische Design-Schmiede Nendo, der wir bereits unter anderem die USBüroklammern, Farbtuben aus Schokolade, modern-minimalistische Kuckucksuhren oder auch kurzweilige Büro-Artikel zu verdanken haben (sehe gerade erst, wie oft ich bereits über die gebloggt habe, wow…). Hier wurde deutlich größer gedacht. Drei Stockwerke groß, die Raum für drei Generation einer Familie und acht(!) Katzen bieten sollen.
„To avoid the two households being completely separated at the top and bottom, a ’stairway-like‘ structure was designed in the south yard, continuing upward into the building and penetrating the 1st through 3rd floors. Enclosed inside the “stairway” are functional elements, such as bathrooms and a staircase for actual use, with the upper part taking on the look of a semi-outdoor greenhouse with abundant greenery as well as a sun-soaked perch for the cats to enjoy climbing. And so, a stairway and greenery gently connected the upper and lower floors along a diagonal line, creating a space where all three generations could take comfort in each other’s subtle presence. Not only does the stairway connect the interior to the yard, or bond one household to another, this structure aims to expand further out to join the environs and the city —connecting the road that extends southward on the ground level, and out into skylight through the toplight.“
In Shinjuku, einem Stadtteil von Tokio, steht das „Stairway House“ und dürfte auch für ordentlich Aufmerksamkeit („Stare-way House“) sorgen. Man sollte also lieber immer aufgeräumt haben, bei dem offenen Anblick… Ich mag vor allem, wie die Treppe nicht einfach „nur“ eingesetzt worden ist, sondern sich in Stufenbau und Ausrichtung über die Höhe hin verändert. Das wirkt trotz der Brachialität irgendwie elegant und harmonisch eingebunden.
Auf der Objektseite könnt ihr weitere Bilder von dem beeindruckenden Architektur-Konzept sehen und mehr dazu lesen.
Quelle: thisiscolossal | Bilder: Nendo Japan


















Noch keine Kommentare