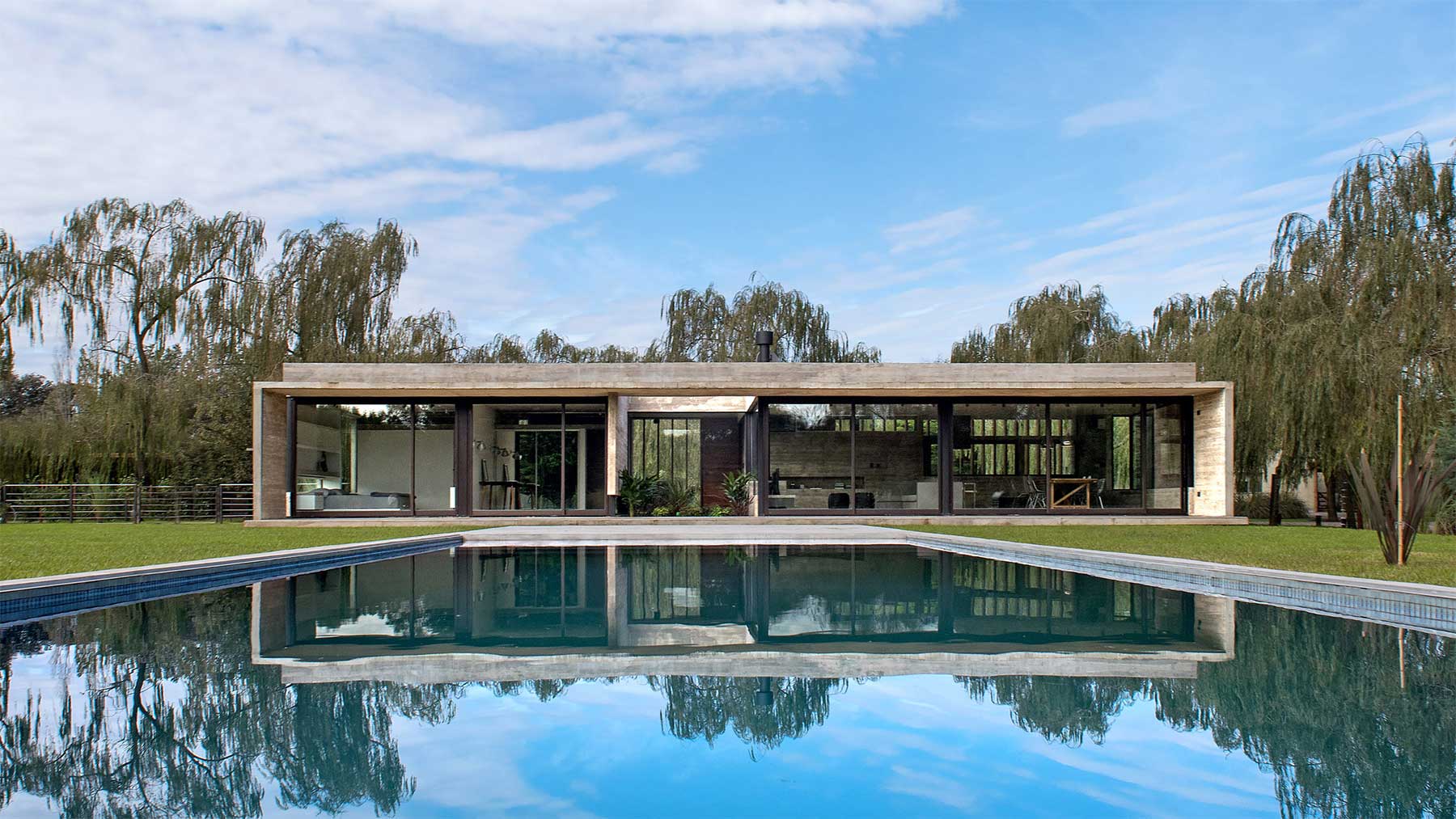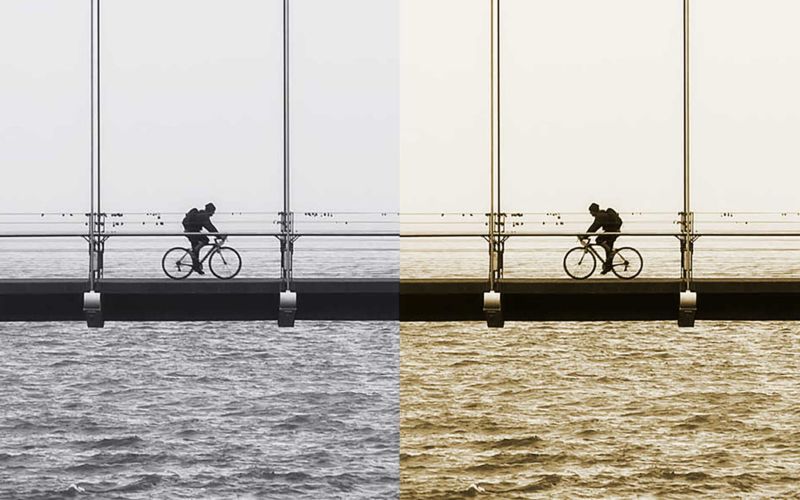
In der Nähe von Buenos Aires, genauer gesagt in La Esperanza, steht dieses Prachtstück. Das vom Architekten Luciano Kruk konzipierte „Rodriguez House“ wurde dieses Jahr fertig gestellt und verkörpert modernes und stilvolles Leben auf 159 Quadratmetern Wohnfläche. Neben dem hohen Beton-Anteil sowie den grundsätzlich auf viereckigen Formen aufbauenden Strukturen gefällt mir vor allem die hölzerne Lamellen-Front sehr.
„This commission was made by a young couple with no kids that wanted to build their permanent residence. They asked for a house with a pure external image and an uncomplicated inner distribution. A single floor needed to accommodate a master suite and a second bedroom sharing a bathroom with a completely integrated social area. They also requested a project for a future enlargement in view of the possibility to include a third bedroom. The house was designed as a pure volume. Taking into account regulatory setbacks and keeping in mind a future expansion, the built area took up the lot’s whole width. A platform made out of concrete allows one to walk over a reflecting pool and reach a semi-covered reception hall. Right across the door, the first thing that comes into sight is a leafy inner patio just behind a glass panel. This patio arouses the senses as it allows views that go to the back of the lot.“
Alle Informationen und Bilder zum „Rodriguez House“ sowie weitere Objekte von Luciano Kruk finden sich auf der Website des Architekten.















Noch keine Kommentare