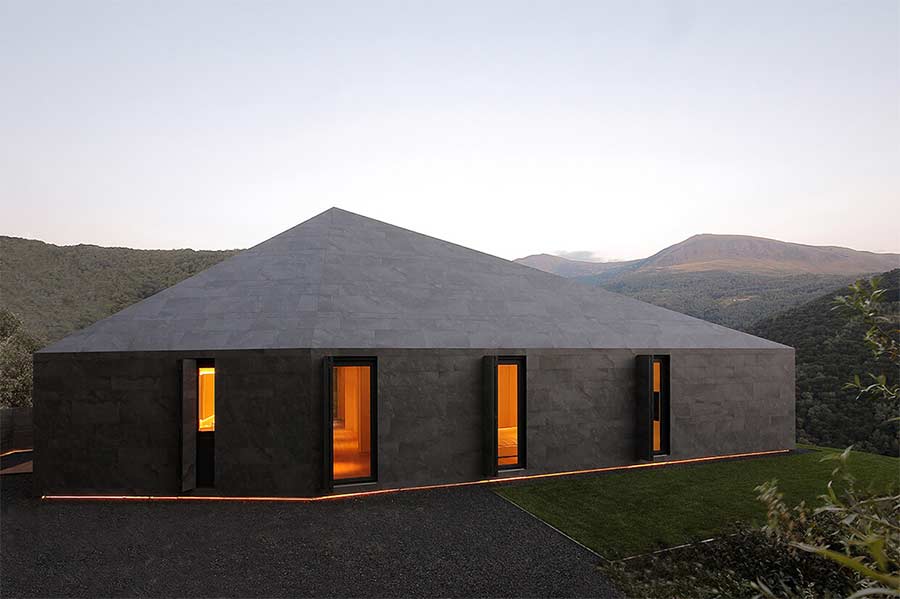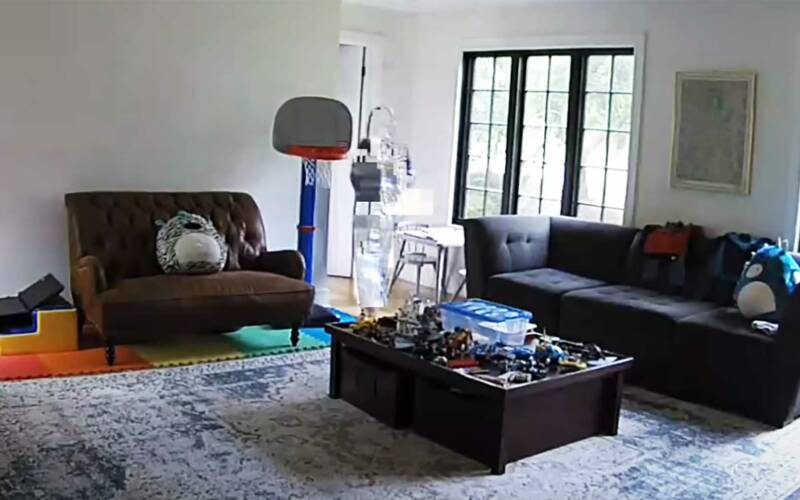
Ein robust-kompaktes Stück Eigenheim mit genialem Ausblick über Schweizer Täler. Die „Montebar Villa“ von JM Architecture ist ein Monument moderner Architektur, das nach Steinschlag ausschaut, in Wirklichkeit aber aus Holz ist. Bis auf eben die vorgeschriebenen Grautöne in der „Hülle“. Damit Gebäude sich in die Natur einfügen, müssen deren Dächer in der Region nämlich grau sein. Wieder was gelernt…
„The house is placed at the edge of a slope with vineyards just a few meters below and around. It’s constructed with prefabricated and thermally insulated wood elements, ideal for this type of climate, and the entire structure has been assembled in a few days. The same stratigraphy has been designed for both the roof and the perimeter walls, with 22 centimeters of thermal insulation and a double layer of ventilation, in order to achieve high standards of energy performances. The final cladding material uniforming the shell is a ventilated façade with porcelain stoneware tiles and an invisible fastening system.“
Weitere Informationen und Bilder zur Montebar Villa gibt es hier zu sehen.

























Noch keine Kommentare