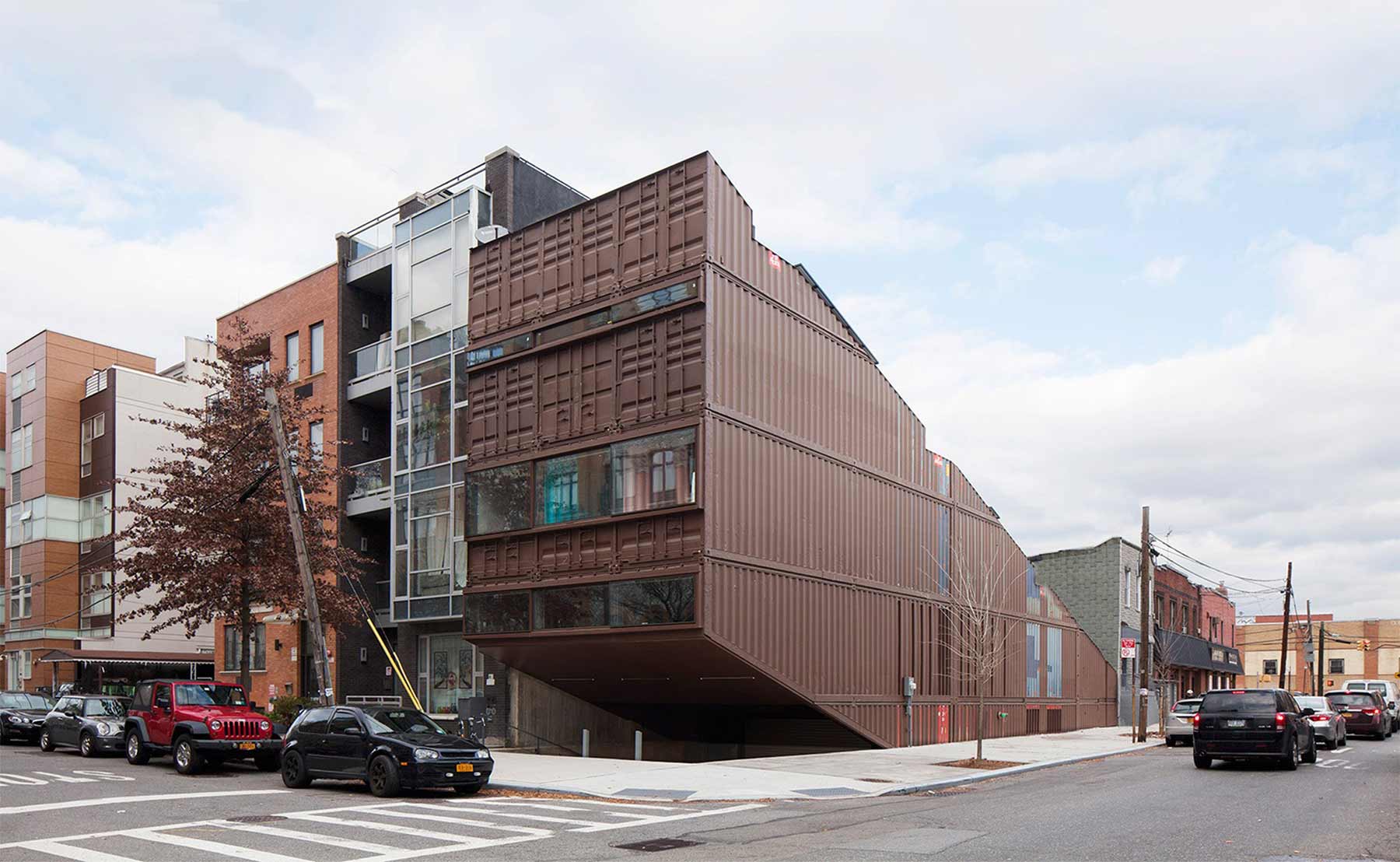
2012 hat Lot-Ek für das Ehepaar Joe und Kim Carroll 21 Stahlcontainer aneinandergereiht und in einer Diagonalen verschnitten. Das „Carroll House“ steht seit 2016 in Brooklyn und bietet rund 464 Quadratmeter verdammt eindrucksvoller Wohnfläche. Interessant finde ich dabei auch den Ansatz, Versatzstücke des unteren Container auf die oberen zu setzen – smart!
„Transforming the containers’ assembly into a single-family residence, the diagonal cut generates a very enclosed and private monolith from the surrounding streets. The diagonal also modifies the conventional ground-floor rear yard type and use, allocating private outdoor space at each level of the house. Large glass doors allow access to each deck, offering light and cross ventilation at all levels. A steel stair along the north wall connects all outdoor spaces.“
Alles Weitere zu diesem eindrucksvollen Projekt gibt es auf der offiziellen Website des zuständigen Architekturbüros zu sehen. Ein kleines Timelapse-Video zum Bau des Objektes gibt es auch noch:















Noch keine Kommentare