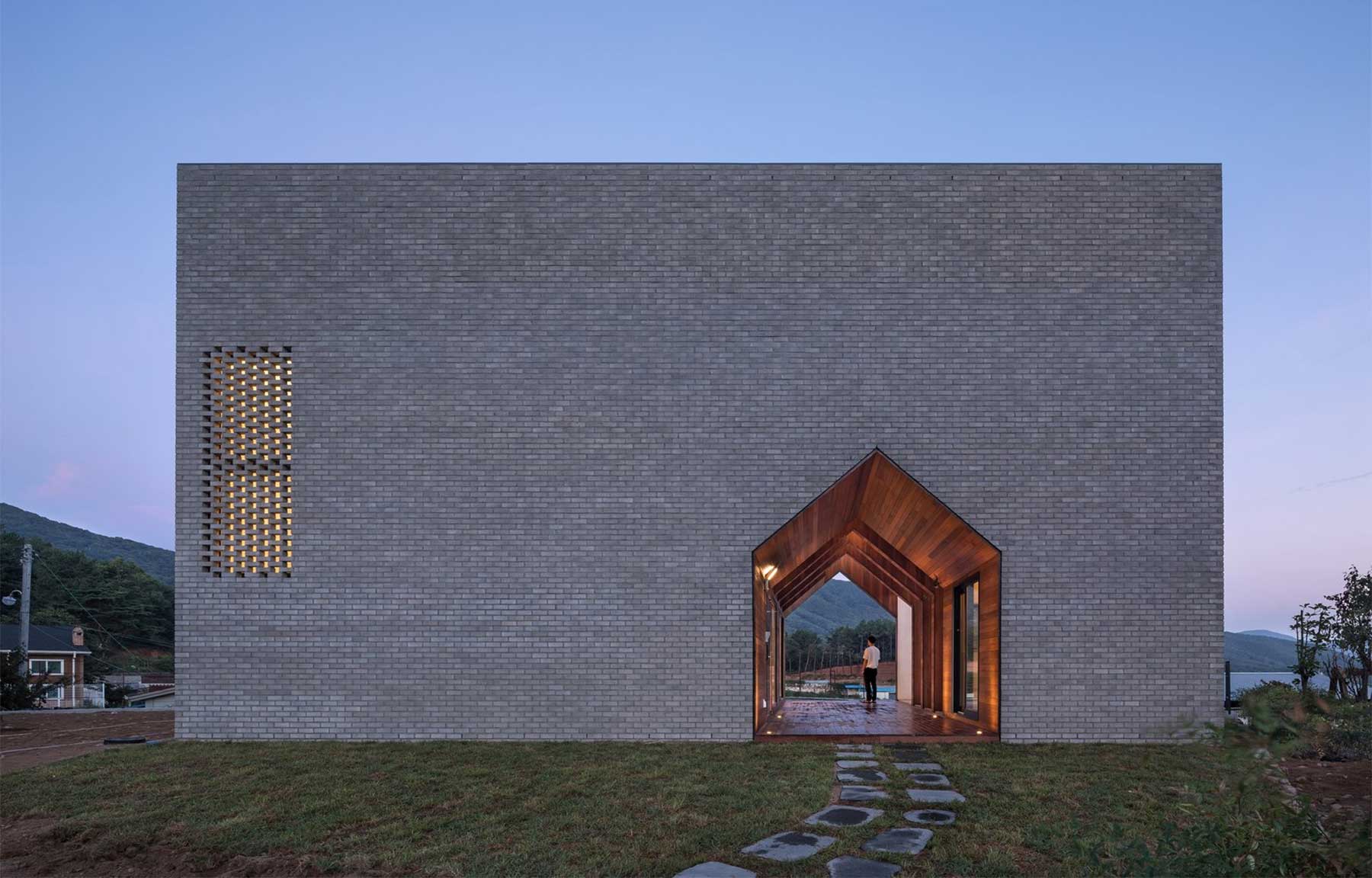
Mir gefällt bei dieser Konzeption eines südkoreanischen Wohnhauses von Rieuldorang Atelier sehr, wie mit der negativen Aussparung in Hausform umgegangen wird. Ein minimalistischer Durchgang, der dem Objekt Tiefe verteilt und mit simplen Assoziationen spielt. Dazu gibt es einen tollen Binnen-Baum, moderne Linienführung und allgemein ein sehr geometrisch-kubistisches Form-Gefüge. I like!
„The project site is plain and the surrounding houses are in various forms. From a different point of view, there was the usual variety. I thought that the paradoxical way of reversing the existing grammar would be effective in feeling special emotions in ordinary scenery. Specifically, the general form is reversed. It is a way to empty the gable roof form in the form of a square box. In other words, it reverses the normal form and intends to ask what is normal.“
Weitere Angaben und Bilder zum Objekt gibt es auf der offiziellen Projektseite dazu zu sehen.


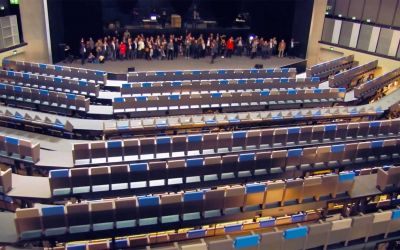
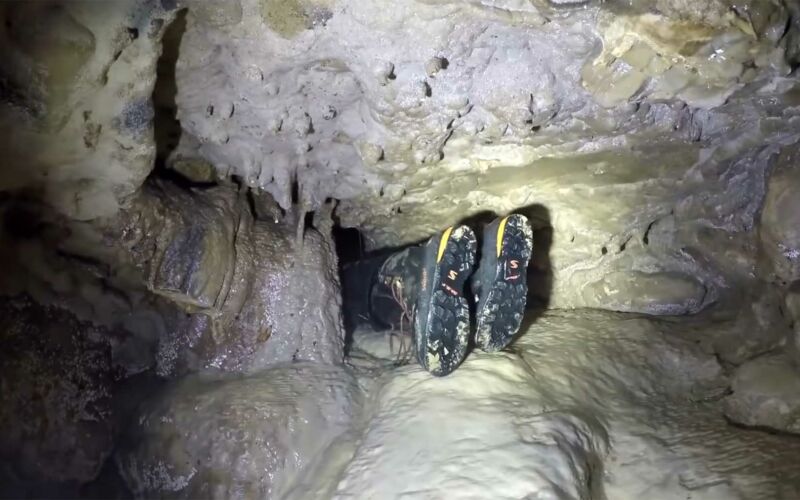
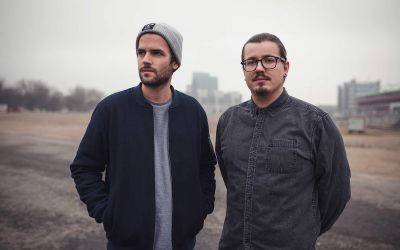

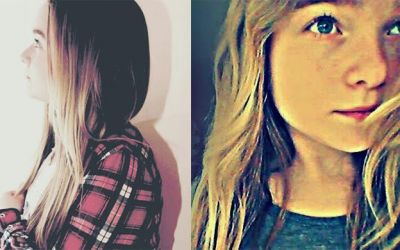
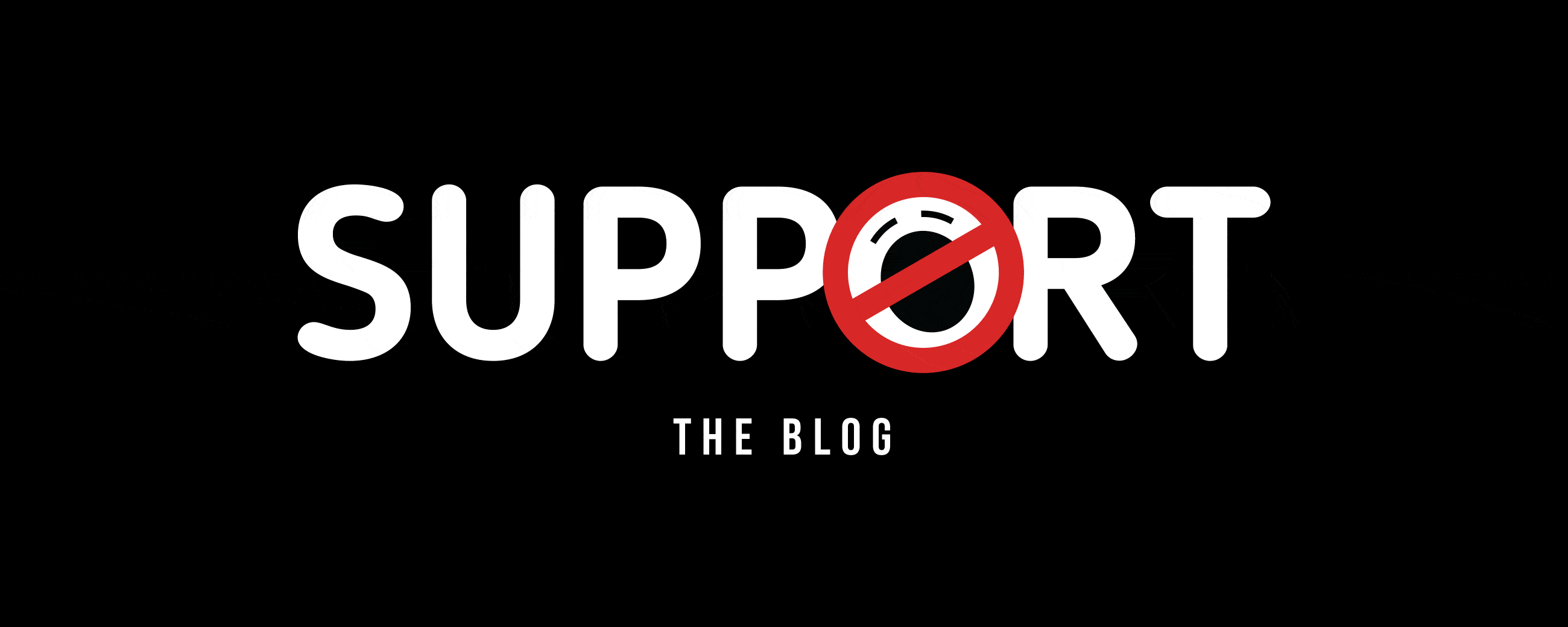


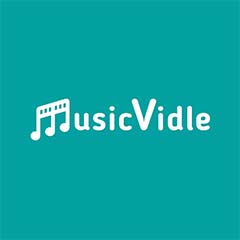

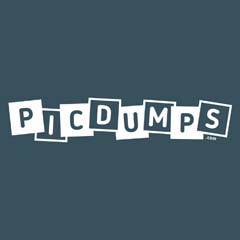

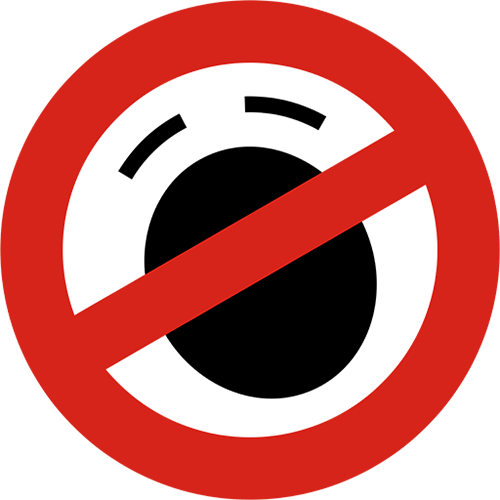
Noch keine Kommentare