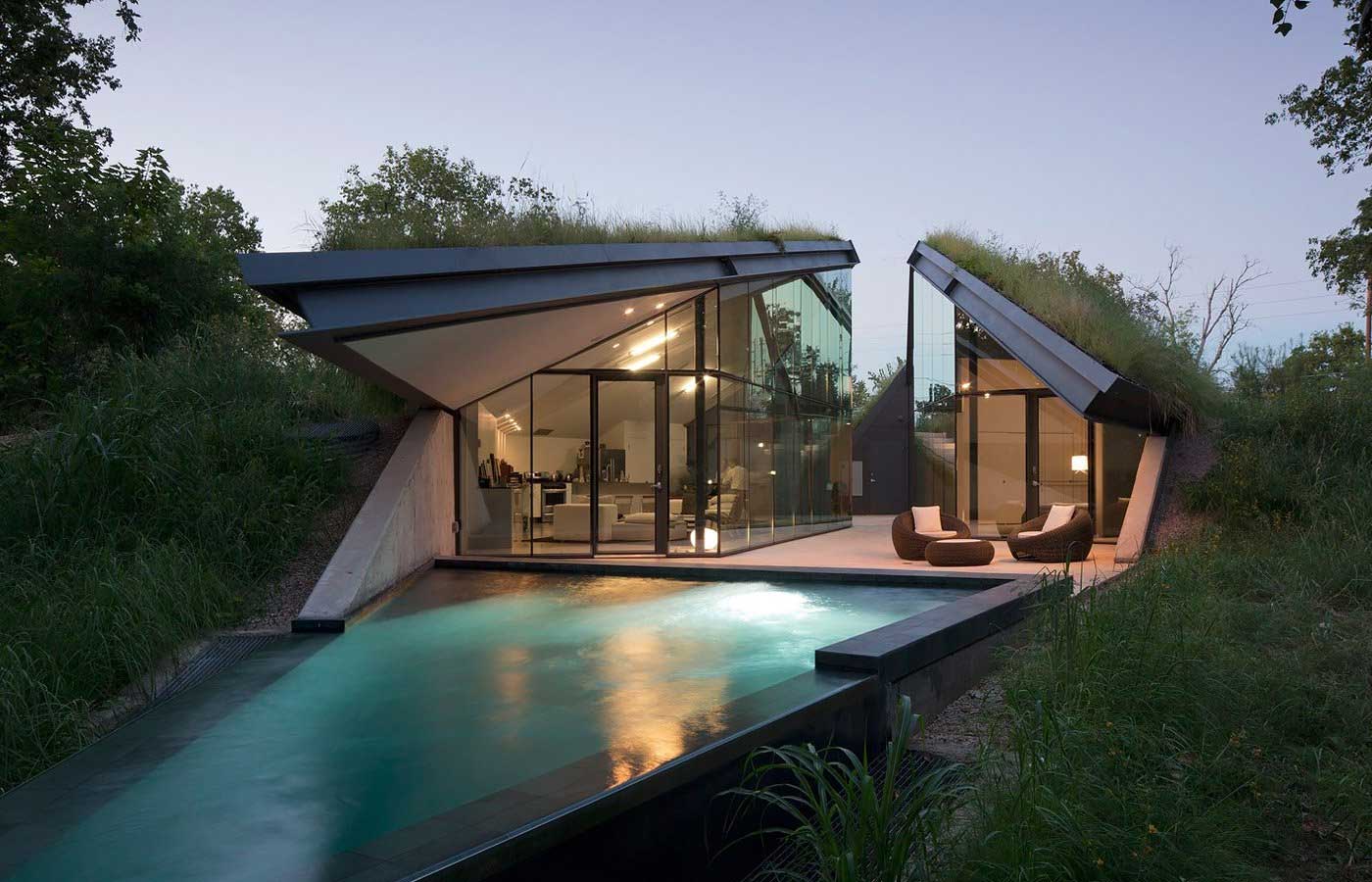
Über zwei Meter ist das in einer ehemaligen Industriebrache angelegte „Edgeland House“ in den Boden versunken. Durch die an die klassisch-nordamerikanische „Pit House“-Bauweise soll die isolierende Wirkung der Erde genutzt werden. Im Sommer schöne Keller-Kühle, im Winter ein wohlig-wärmender Erdmantel. Fernab der tiefergelegten Bauweise weiß das Erdspalten-verbaute Objekt aber vor allem auch mit dynamischen Schnitten und hochmoderner Bauweise mit viel Glas und Metall aufwarten. Gefällt mir.
„Edgeland House is about healing the land and ameliorating the scars of the site’s industrial past. The project raises awareness about a diminishing natural landscape and its finite resources by creating a balance between the surrounding industrial zone and the natural river residing on the opposite side of the site. Both visually and functionally, Edgeland House touches on architecture as site‐specific installation art and as an extension of the landscape. The program is broken up into two separate pavilions, living and sleeping quarters, and requires direct contact with the outside elements to pass from one to the other. This project sets new standards for sustainability while providing great aesthetic qualities through its small footprint and integrated mechanical features.“
Alle Informationen zum „Edgeland House“ und den weiteren Projekten des Bercy Chen Studios finden sich auf der Website des Architekturbüros.















Noch keine Kommentare