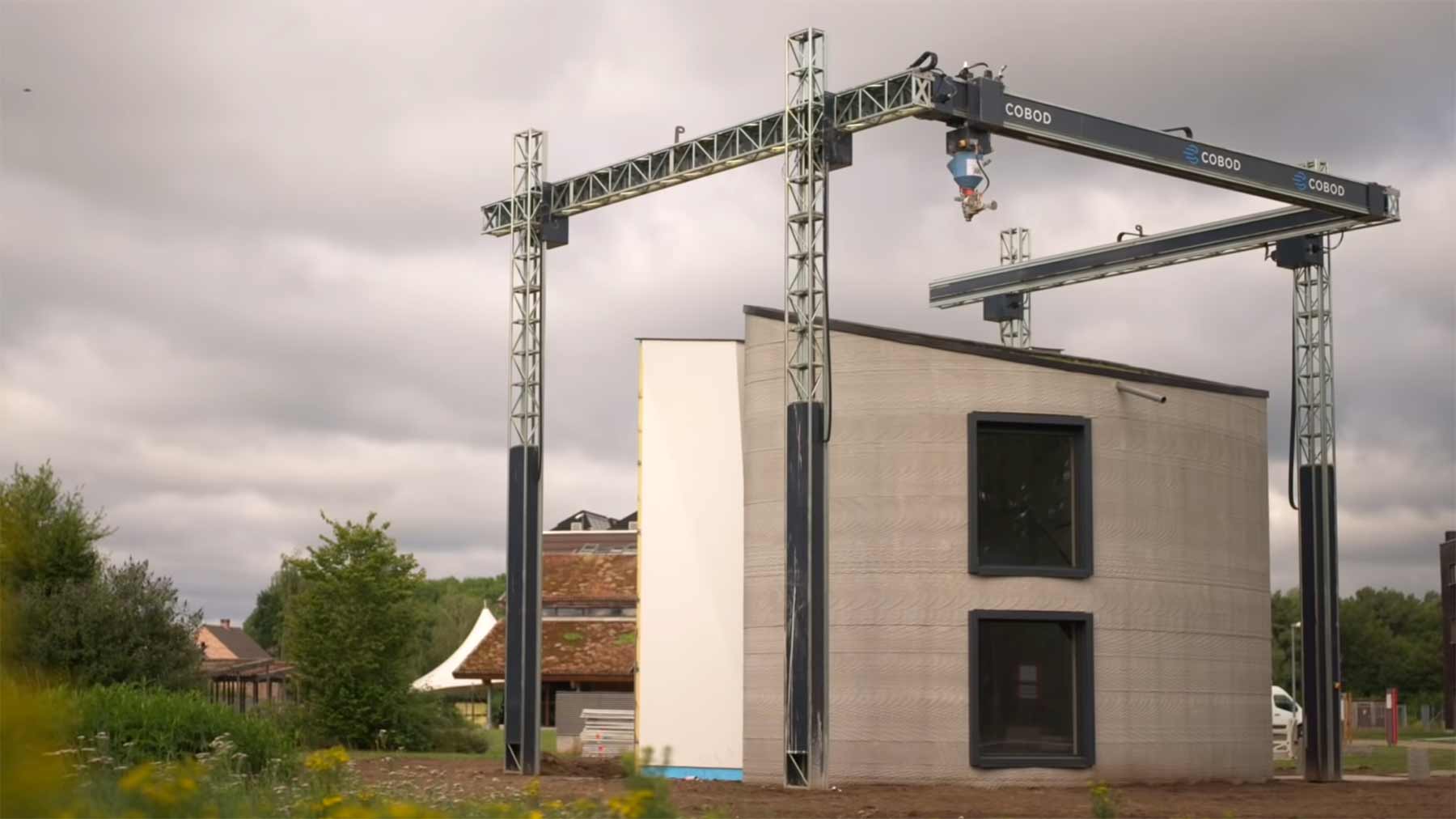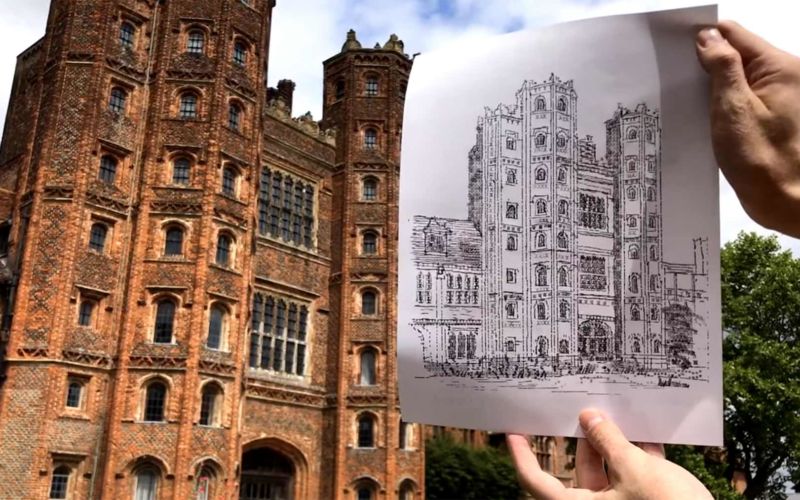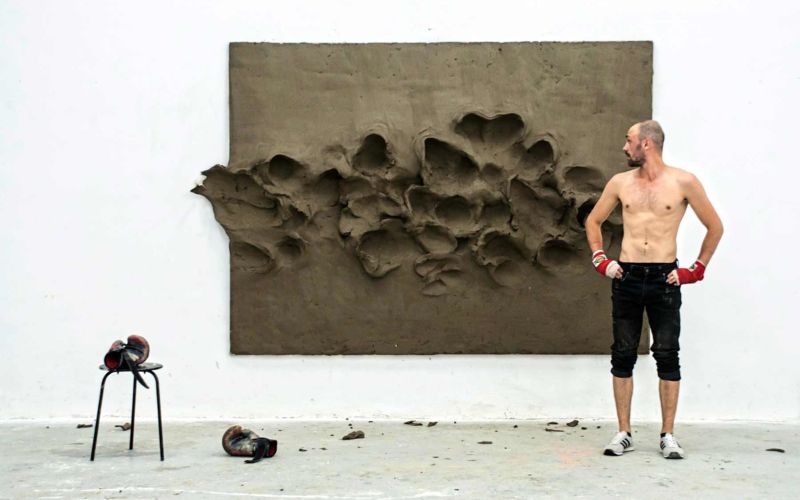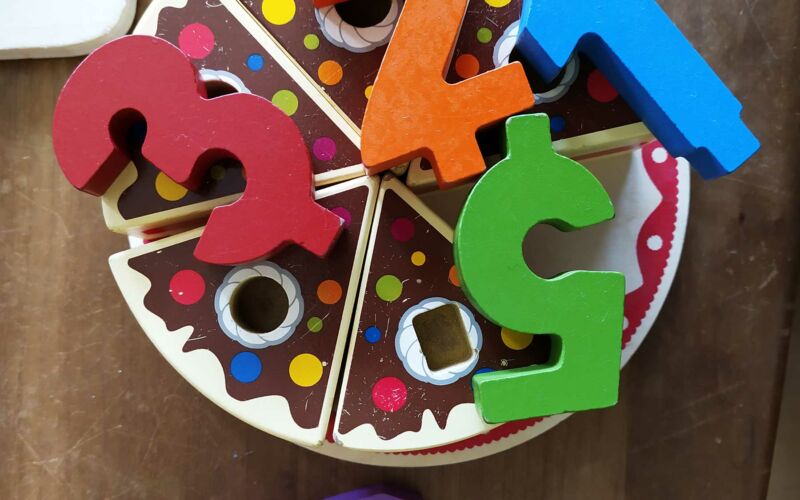
Das ist schon der Wahnsinn, was bereits jetzt technisch möglich ist und bei weiterer Ausreifung und Vergünstigung des Prozesses irgendwann für eine Revolution im Bauwesen sorgen könnte. Einfach wie beim IKEA-Küchenplaner den „Hausplaner“ anwerfen und ein 3D-Druckmuster vorgeben, das dann Lage für Lage vom Betondrucker hochgezogen wird. Hier noch zwei weitere Häuschen aus dem 3D-Drucker.
„Kamp C, the provincial Center for Sustainability and Innovation in Construction, printed the first house in Europe. This is the first printed two story building worldwide. The house has a floor surface of ninety square meters and was printed with the largest 3D concrete printer in Europe. This tour de force is a realization of eight organizations from the academic and business world: Beneens, ETIB / CONCRETE HOUSE, Van Roey Group, Thomas More, Trias architects, Ugent and Vicré. Saint-Gobain Weber also participates in the C3PO project. From the EFRO project C3PO (‘Co-Creation: 3D-printing with enterprises), the partners can count on a support from Europe for an amount of 668.320 euros. The project fits in the GTI Kempen (GTI means targeted territorial investment, an integrated strategy for a specific area, at which different European funds and programmes are merged).“
Quelle: twistedsifter















Pingback: krims.krams – Monstropolis