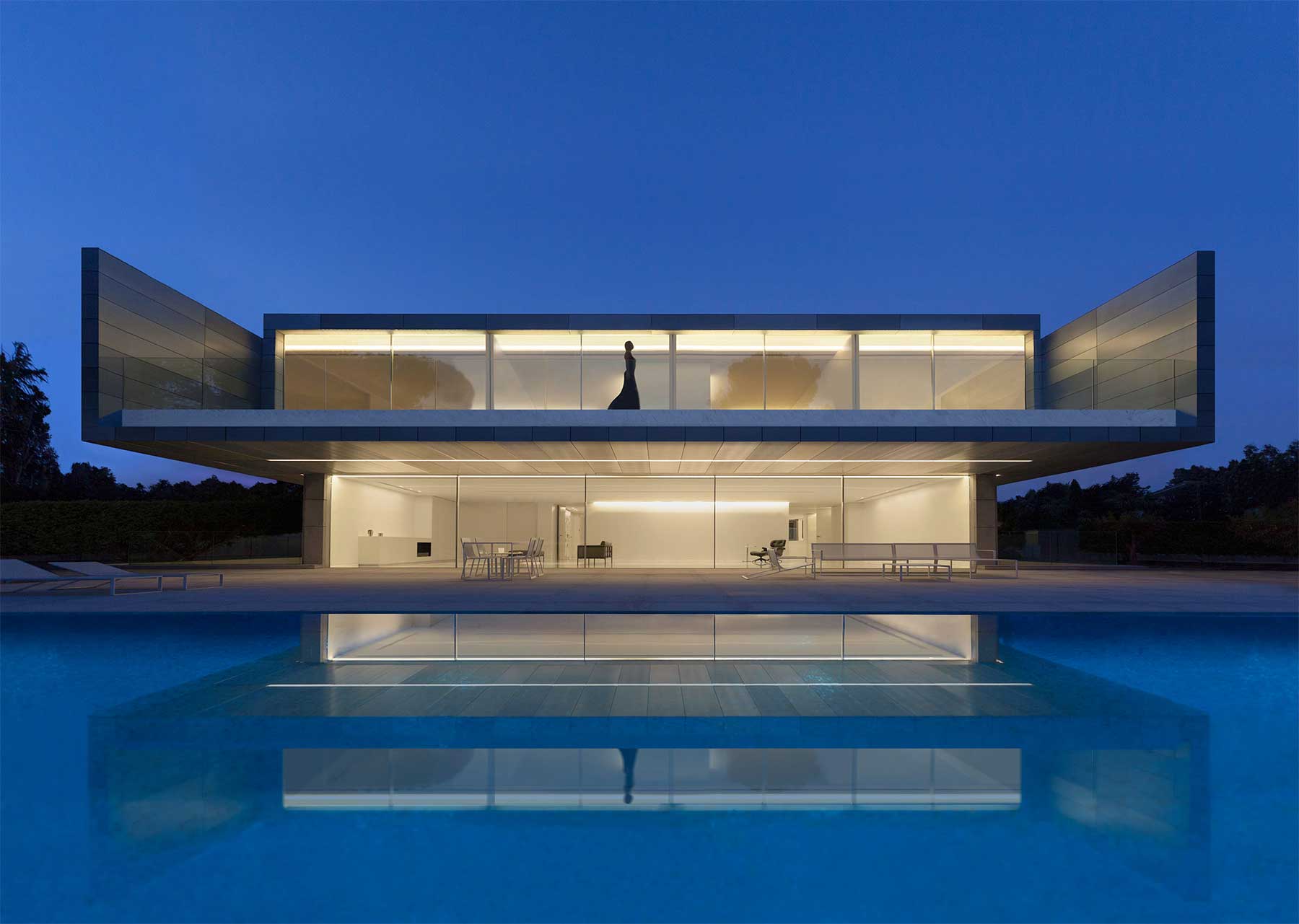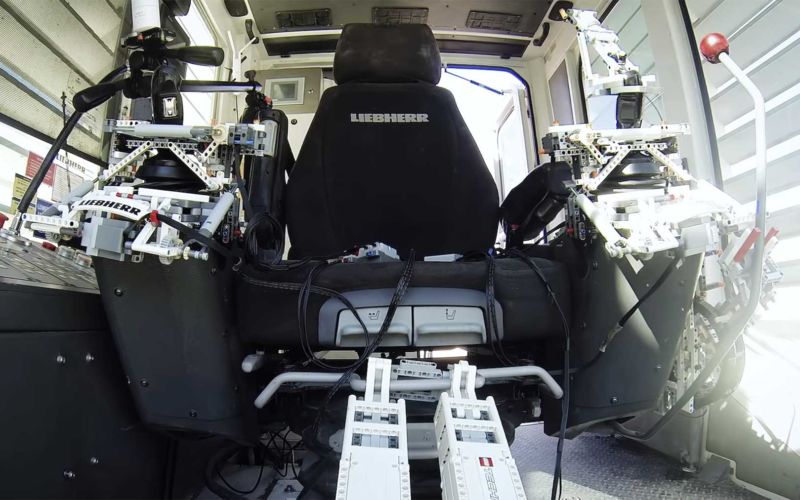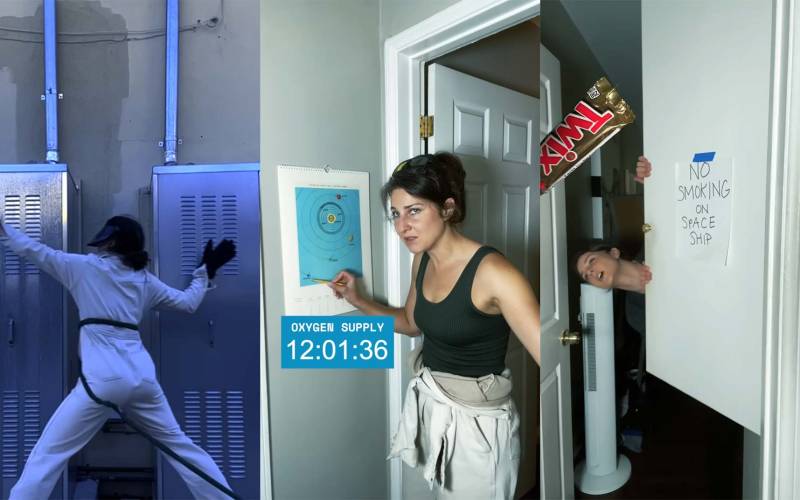
Klare Kante zeigt das neue Objekt des Architekturbüros Fran Silvestre Arquitectos aus Valencia. Rund 300 Kilometer Luftlinie entfernt wurde in Madrid das „Aluminum House“ errichtet. Das Gebäude könnte von aufgeräumterer Struktur kaum sein, vor allem in den arg spartanisch eingerichteten Promo-Bildern fühlt man richtig eine Museums-artige Leere. Auch sind viele Einrichtungs-Gegenstände, wie zum Beispiel Elektrogeräte, hinter uniformierenden Schranktüren versteckt. Eher hat man das Gefühl, sich in einem Apple-Store denn in einem Wohnraum zu befinden. Aber architektonisch hat das Objekt durchaus einiges zu bieten. Letztlich dürfte es perfekt für Musikvideo-Drehs und ausgefallene Firmenfeiern sein.
„The piece, of metallic and horizontal nature, produces the effect of having just one storey. With its proportions and materiality it both contrasts and blends with the tall trees of its environment. The scale of the house is moderated through the understanding of the day area as a base emerging from the same natural stone which paves part of the plot. The night zone is placed on it and focuses the view to the north and south while protecting itself from the eyes of the neighbours and generating shaded terraces in which to enjoy the exterior.
The substantially square plan is designed to unite the program in a compact way. The staircase and central inner atrium distribute the rooms, establishing a functional hierarchy in which all spaces open up to the garden.“
Weitere Bilder des „Aluminium House“ gibt es auf der Projekt-eigenen Behance-Seite zu sehen. Und auf der Projekt-Übersicht der Website vom Architekturbüro gibt es noch etliche weitere Bauten minimalistischer Geometrie-haftigkeit zu bewundern. Sehr geradlinige Vorlieben, wie mir scheint.















Noch keine Kommentare