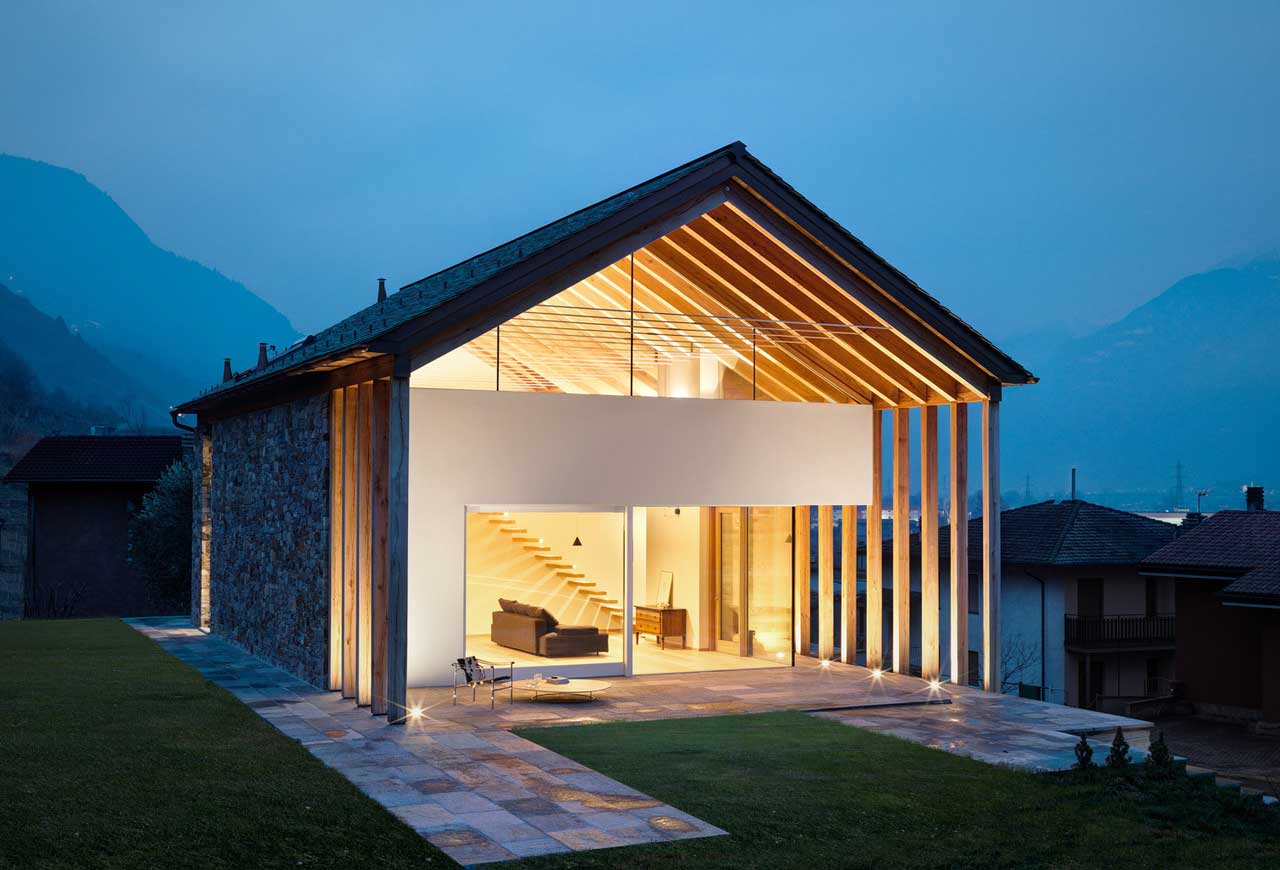
Im Norden Italiens, nahe der Schweiz, liegt an der Seite der Veltliner Alpenstränge dieses hübsche Häuschen. Rocco Borromini hat das „AG House“ aufbauend auf einem bestehenden Gebäude konzipiert, so dass es zu einem interessanten Kontrast der Baumaterialien kommt. Dazu ist der Holz-Stein-Bau auffallend minimalistisch und geräumig geraden. Eigentlich eine einfach nur sehr große Ein-Zimmer-Wohnung mit Maisonnette-Charme. Gefällt mir sehr!
„The first formal theme was connect the new building to the pre-existing building, to meet this need we thought to create a structure that partly covered it and at the same time served as a supporting structure for the roof, on the south side some pillars on two levels support a succession of trusses. The warping is completely made of solid oak wood, this choice has increased the size of beams and pillars but gives the whole an exceptional materiality. The east and north fronts have been clad in splitted local stone as well as the pre-existing part of the southern front. The space between the south-west pillars ensures a penetration of light and shade in the winter months for most of the living area. The use of the roof trusses allowed the tympanum, supporting itself, could be completely emptied giving space to large windows that frame beautiful views of the surrounding mountains.“
Weitere Informationen zu diesem schönen Objekt finden sich auf dem tumblr Borrominis. Und auch auf Instagram finden sich immer wieder Updates zu seinen Arbeiten.















Noch keine Kommentare